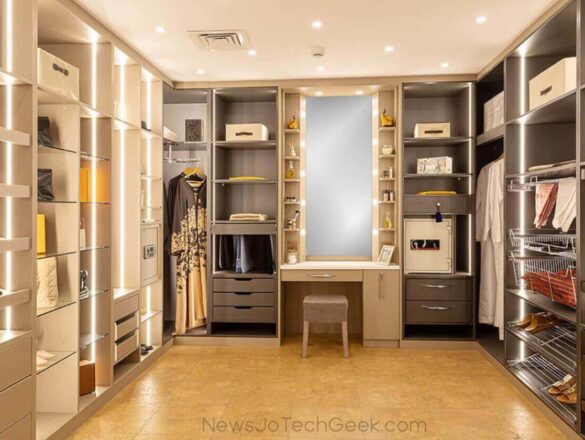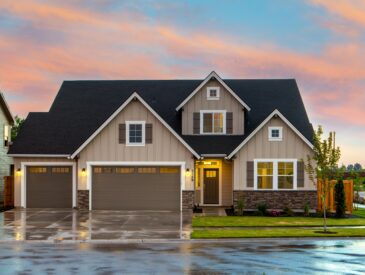A walk in closet is more than just a storage space; it is a functional area that enhances organization and can improve daily routines. By maximizing both space and accessibility, a well-designed walk-in closet allows individuals to easily see their wardrobe, making outfit selection more efficient.
The appeal of walk-in closets lies in their versatility. They can accommodate various clothing styles and accessories, providing designated areas for shoes, bags, and other personal items. This arrangement not only contributes to a tidier home but also adds a sense of luxury to everyday living.
Investing in a walk-in closet can significantly increase the value of a home. With the right design and layout, these closets can reflect personal style while serving practical needs, making them a sought-after feature for many homebuyers.
Design Considerations for Walk-In Closets
Creating an effective walk-in closet requires careful attention to space optimization, lighting, and material selection. These elements play a significant role in enhancing functionality and aesthetics.
Optimizing Space and Layout
Effective space management is crucial in walk-in closet design. Planners often prioritize functionality by organizing the layout into distinct sections. Consider the following strategies:
- Zones: Designate areas for specific categories such as shoes, clothing, and accessories.
- Vertical Storage: Utilize shelving and hanging rods at varying heights to maximize space.
- Accessibility: Ensure items are easy to reach and visible, which may involve pull-out drawers or adjustable shelving.
Incorporating a central island can also provide storage while facilitating organization.
Lighting and Visibility
Lighting significantly affects the usability and ambiance of a walk-in closet. A combination of natural and artificial light sources enhances visibility. Key considerations include:
- Layered Lighting: Incorporate ambient lighting (overhead fixtures) along with task lighting (spotlights or LED strips) for detailed tasks.
- Mirrors: Position mirrors strategically to reflect light and create a sense of openness.
- Dimmable Options: Including dimmable lights allows for customizable brightness depending on the time of day or task.
Daylight bulbs are preferable for accurate color representation when choosing outfits.
Material and Color Choices
Selecting materials and colors sets the tone for a walk-in closet. Durable finishes and a cohesive color palette enhance the visual appeal. Important points to consider are:
- Materials: Use high-quality materials that withstand wear, such as hardwood for flooring and premium wood or MDF for cabinetry.
- Color Palette: Light colors often make spaces feel larger, while darker tones can add sophistication.
- Texture: Incorporating varied textures (e.g., glossy finishes, and matte surfaces) can create visual interest.
Choosing finishes that complement the home’s overall design strengthens the aesthetic coherence throughout the space.
Practical Features of Walk-In Closets
Walk-in closets offer versatile solutions for organization, accommodating a wide range of items. They are designed to enhance functionality, making clothing, accessories, and additional furnishings easily accessible.
Storage Solutions
Effective storage solutions are essential for maximizing space in walk-in closets. Custom shelving can be adjusted to fit various styles and sizes of clothing. Racks, rods, and drawers provide designated areas for different types of garments, while vertical space can be utilized through stacked shelves.
To optimize corner areas, corner shelves or angled rods can be employed. Utilizing bins and baskets on shelves keeps smaller items organized and visible. Clear containers can help with finding accessories quickly, streamlining the decision-making process during dressing.
Accessory Accommodations
Accessory accommodations play a significant role in enhancing a walk-in closet’s utility. Special features can include built-in jewelry organizers, tie racks, and belt hangers. This not only declutters space but also keeps accessories in good condition, reducing the wear and tear that can occur from improper storage.
A dedicated shoe storage area can be designed with shelving or cubes, allowing for quick access and display. Different shelving units can be specified for boots, heels, or sneakers, catering to various needs. Ensuring accessories are easily accessible simplifies the dressing process and elevates everyday efficiency.
Seating and Dressing Areas
Incorporating seating and dressing areas enhances the functionality of a walk-in closet. A bench or ottoman provides a convenient spot for putting on shoes or organizing items. This addition can also double as storage, with options that include hidden compartments.
Mirrors, particularly full-length options, can be installed to assist in outfit selection. Good lighting is crucial in these areas for visibility. Adding a small table for displaying accessories or personal items can further increase the effectiveness of the space. With thoughtful arrangements, walk-in closets offer a well-rounded experience for users.




